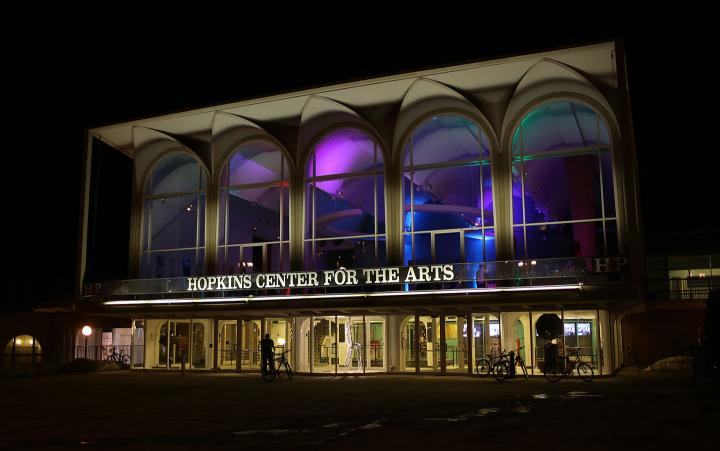Snøhetta to Lead Major Expansion and Redesign of Hopkins Center for the Arts at Dartmouth

The $89 million project will transform the Hop into a flourishing center where every member of the campus community and visiting artists can gather and create.
Work on the reimagined Hopkins Center for the Arts has begun. Over the next two years and with $89 million in philanthropic funding, construction crews will transform the Hop to an even more inviting and more dynamic hub for exploring and participating in the arts.
When the Hopkins Center reopens in the fall of 2025, it will feature 70,000 square feet of new and renovated performance and rehearsal spaces. Two of the most dramatic additions will be the Forum, a bright, welcoming gathering place that orients guests to the building, and a multi-use recital hall featuring a distinctive glass façade overlooking the Green. Other new offerings will include the Hop’s first-ever studio dedicated to dance and a rehearsal lab adjacent to the Warner Bentley Theater.
Alumni Hall will be transformed into a performance lab, with flexible seating and state-of-the-art sound, lighting, and broadcasting, and Spaulding Auditorium will receive accessibility and audio updates and upgraded seating. The building will also see significant investments in its energy, mechanical, electrical, and life-safety systems, and accessibility throughout the Hop will be improved.
Originally designed by Walter K. Harrison and built in 1962, the Hop is located in Dartmouth's Arts District, which includes the Black Family Visual Arts Center and the Hood Museum of Art. The highly regarded design firm Snøhetta is guiding the Hop’s renovation and expansion.
Hop-sponsored events are continuing during construction. More than a half-dozen locations on campus—including Rollins Chapel, Collis Common Ground, and the Hood—will host performances, film screenings, and rehearsals.